The Pines at Cold Harbor - Apartment Living in Mechanicsville, VA
About
Welcome to The Pines at Cold Harbor
7202 Garden Park Lane Mechanicsville, VA 23111P: 804-823-2119 TTY: 711
F: 804-559-8756
Office Hours
Monday through Friday: 9:00 AM to 5:00 PM. Saturday: By Appointment Only. Sunday: Closed.
The Pines at Cold Harbor offers remodeled spacious 1, 2, and 3-bedroom apartment homes. Located in beautiful Mechanicsville, Virginia, our pet-friendly community provides small-town hospitality with all the urban conveniences. Mechanicsville schools are ranked third in the state. Each apartment for rent includes such conveniences as an updated modern kitchen with a complete appliance package including microwave range hood, new high-efficiency heating & cooling system, updated bathrooms with lots of storage, spacious closets, ceiling fans, plenty of overhead lighting, and a laundry room complete with full-size washer and dryer (included in rent). Select homes include engineered flooring in living room areas and tile tub surround. Community features you will surely enjoy include a picnic area with grills, complimentary business services, a sports court, our famous saltwater full-size and shallow wading pools, and much more. There is something here for everyone!
Your rent includes water, sewer, trash, and a full-size washer and dryer.
Move in until July 1st, 2025 for only $99!
Floor Plans
1 Bedroom Floor Plan
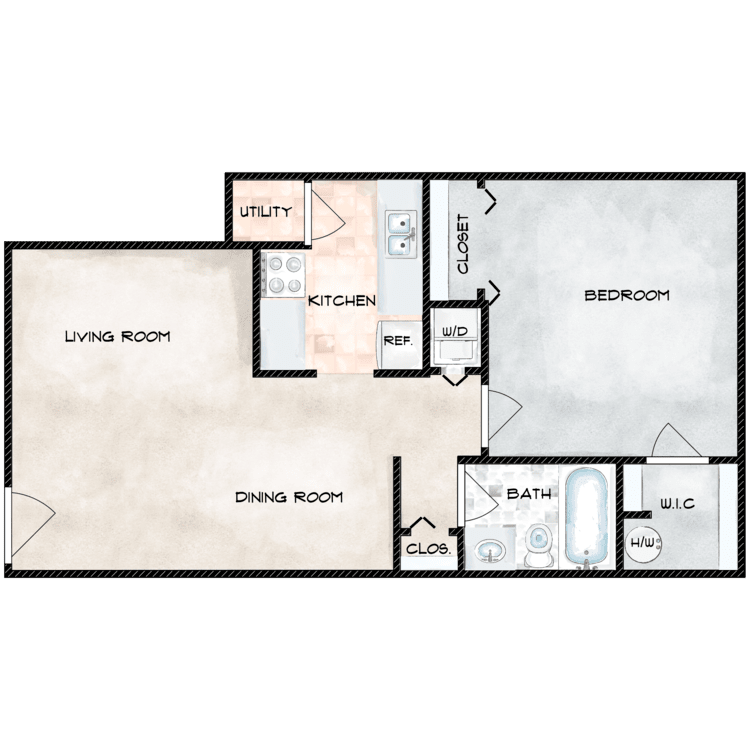
The Colonial
Details
- Beds: 1 Bedroom
- Baths: 1
- Square Feet: 655
- Rent: From $1209
- Deposit: Call for details.
Floor Plan Amenities
- Modern Fully Equipped Kitchen with New Cabinets and Counter Top, Microwave Range Hood, Dishwasher, and Garbage Disposal
- Updated Bathroom with Lots of Storage
- Full-size Washer and Dryer in All Homes (included in rent)
- Overhead Lighting in Each Room
- Select Homes with Engineered Flooring in Living Areas and Tile Tub Surround *
- New High-efficiency Heating & Cooling System
- Mini Blinds on all Windows
- Large Generous Closets for Your Storage Needs
- Cable & High-speed Internet Ready
- Ceiling Fans in All Homes
* In Select Apartment Homes
2 Bedroom Floor Plan
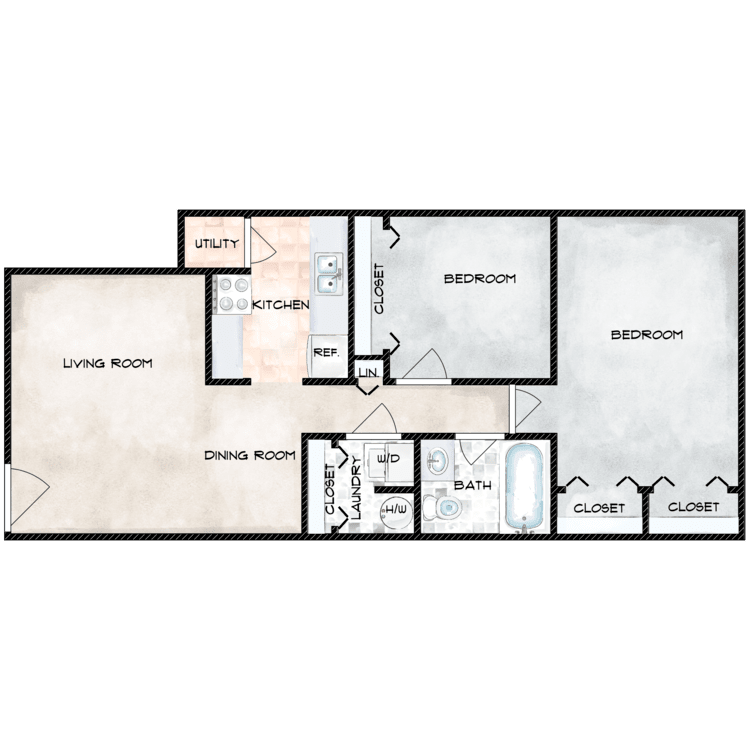
The Windsor
Details
- Beds: 2 Bedrooms
- Baths: 1
- Square Feet: 855
- Rent: $1444-$1516
- Deposit: Call for details.
Floor Plan Amenities
- Modern Fully Equipped Kitchen with New Cabinets and Counter Top, Microwave Range Hood, Dishwasher, and Garbage Disposal
- Updated Bathroom with Lots of Storage
- Full-size Washer and Dryer in All Homes (included in rent)
- Overhead Lighting in Each Room
- Select Homes with Engineered Flooring in Living Areas and Tile Tub Surround *
- New High-efficiency Heating & Cooling System
- Mini Blinds on all Windows
- Large Generous Closets for Your Storage Needs
- Cable & High-speed Internet Ready
- Ceiling Fans in All Homes
* In Select Apartment Homes
Floor Plan Photos
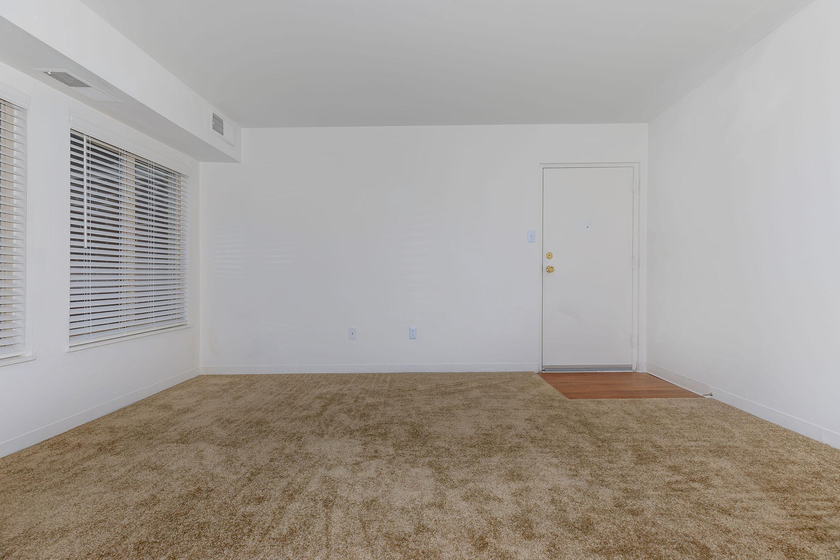
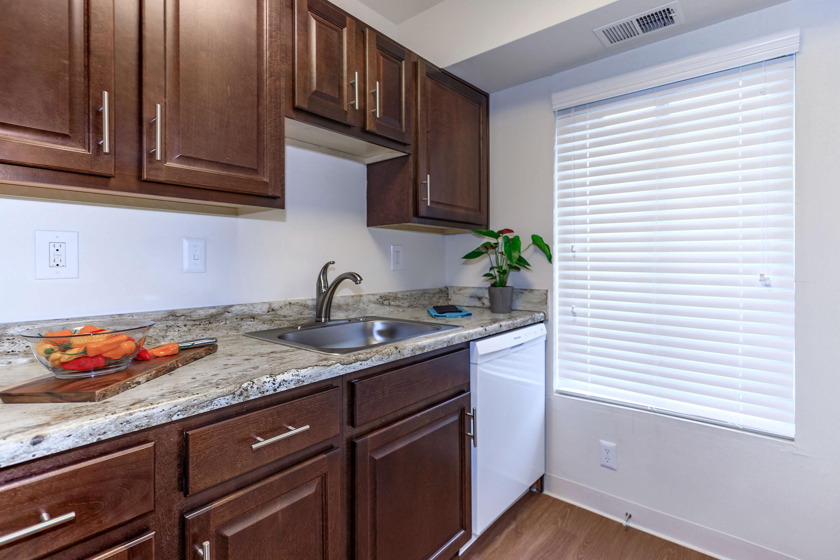
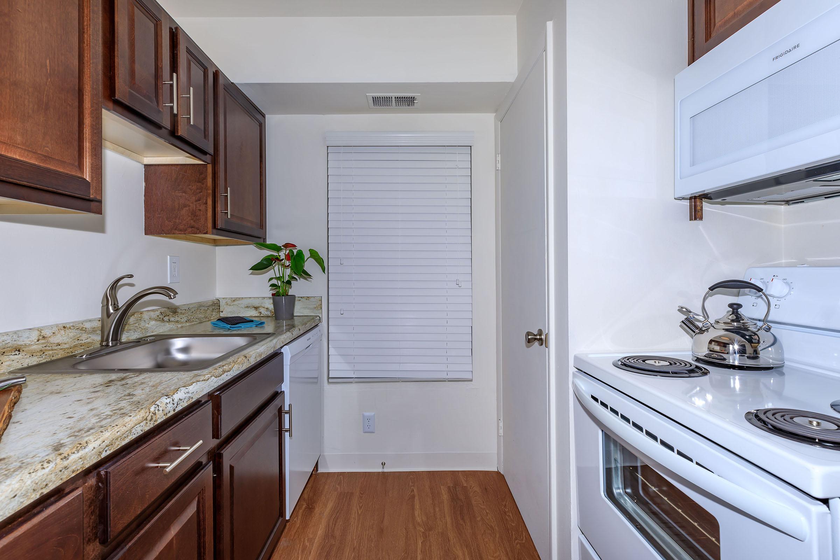
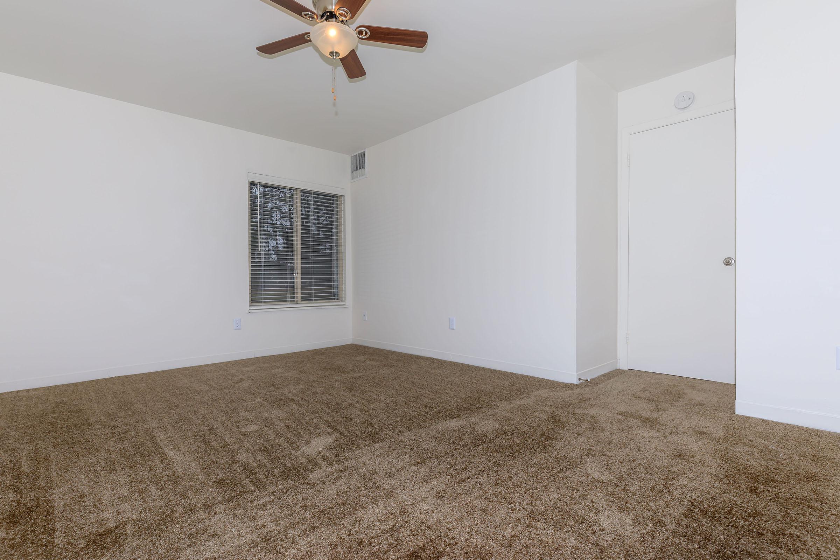
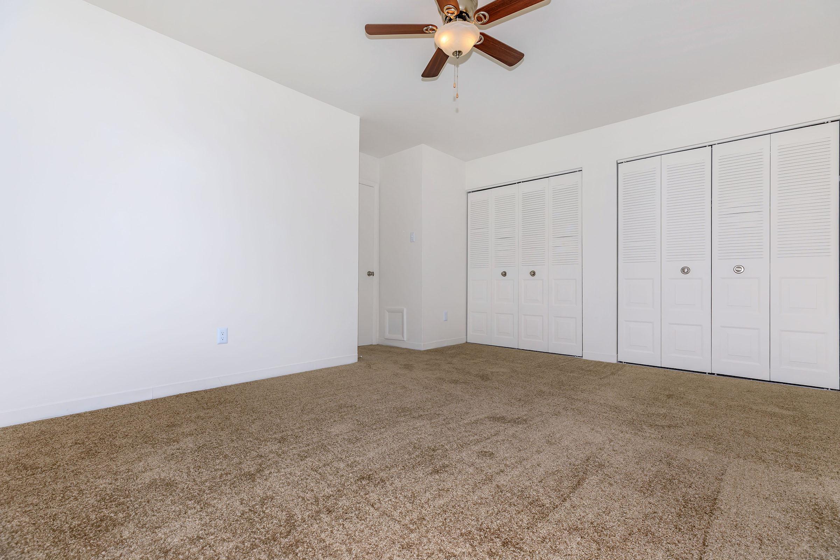
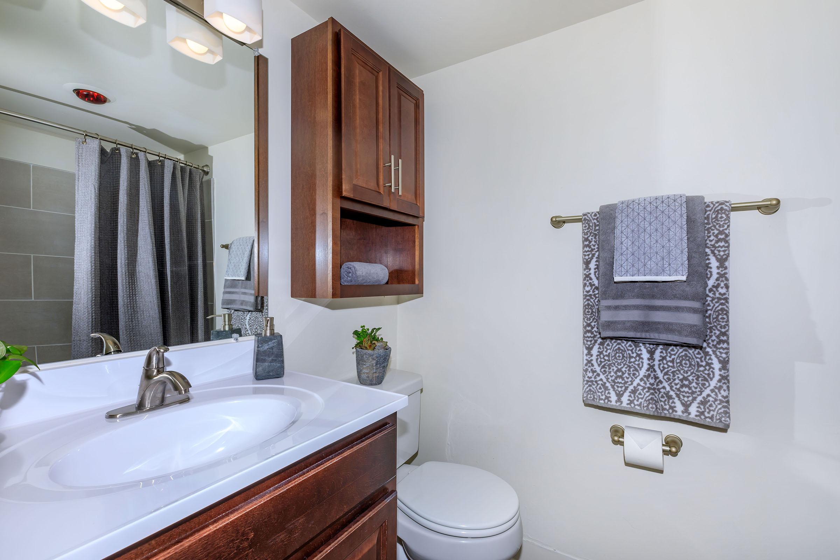
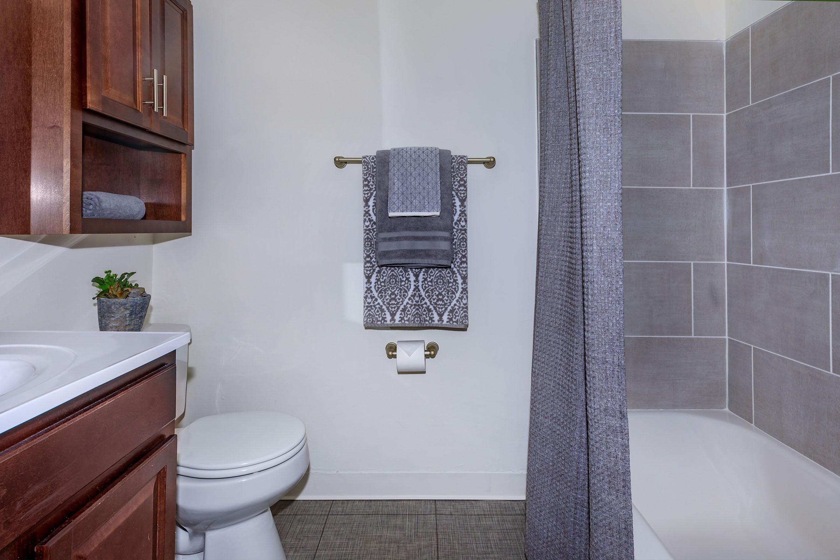
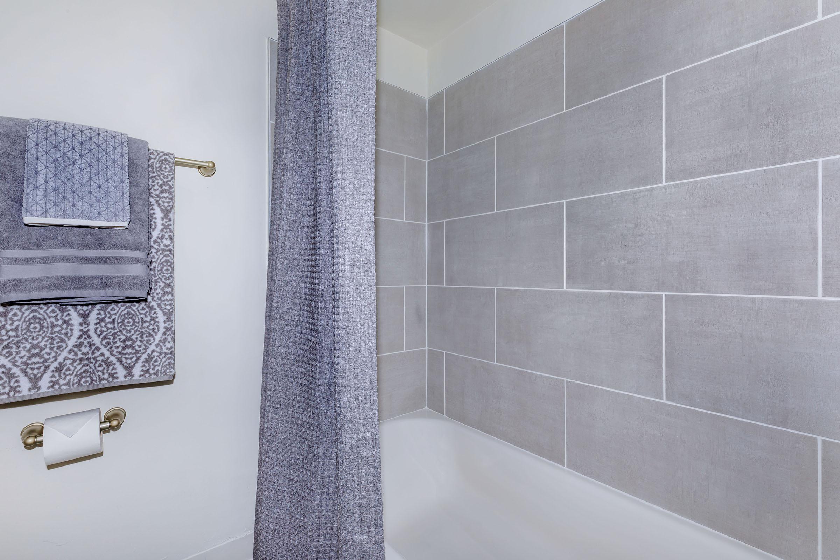
3 Bedroom Floor Plan
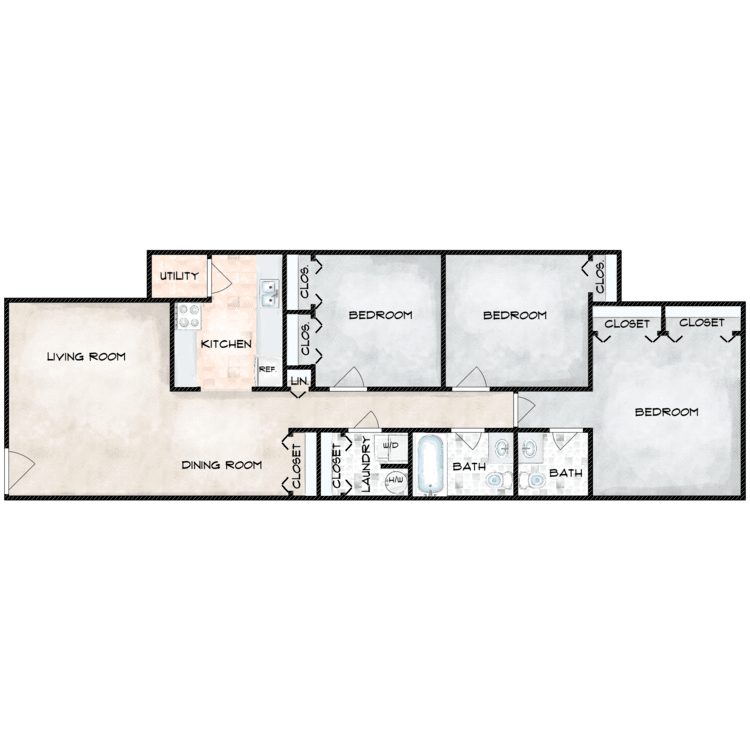
The Hanover
Details
- Beds: 3 Bedrooms
- Baths: 1.5
- Square Feet: 1063
- Rent: $1663-$1746
- Deposit: Call for details.
Floor Plan Amenities
- Modern Fully Equipped Kitchen with New Cabinets and Counter Top, Microwave Range Hood, Dishwasher, and Garbage Disposal
- Updated Bathroom with Lots of Storage
- Full-size Washer and Dryer in All Homes (included in rent)
- Overhead Lighting in Each Room
- Select Homes with Engineered Flooring in Living Areas and Tile Tub Surround *
- New High-efficiency Heating & Cooling System
- Mini Blinds on all Windows
- Large Generous Closets for Your Storage Needs
- Cable & High-speed Internet Ready
- Ceiling Fans in All Homes
* In Select Apartment Homes
Show Unit Location
Select a floor plan or bedroom count to view those units on the overhead view on the site map. If you need assistance finding a unit in a specific location please call us at 804-823-2119 TTY: 711.
Amenities
Explore what your community has to offer
Community Amenities
- Easy Direct Access to I-295, I-64, and I-95
- Top-rated Hanover County Schools
- Multipurpose Sports / Recreation Area
- Rated Best Salt Water Pools in Town
- Beautiful Wooded Park with Picnic Tables & Grills
- 24-Hour Fitness Center
- Complimentary Gourmet Coffee Bar
- Complimentary Copy & Fax Business Services
- Full-size Basketball Court
- Sports Court
- Large Playground, Equipped with Full Swing Set
- Enjoy Monthly Resident Social Events
- Minutes to Downtown Richmond, Bell Creek Shopping & Airport
- Pet-friendly
- Professional, Caring, On-site Management & Maintenance Team for Carefree Living
Apartment Features
- Modern Fully Equipped Kitchen with New Cabinets and Counter Top, Microwave Range Hood, Dishwasher, and Garbage Disposal
- Updated Bathroom with Lots of Storage
- Spacious 1, 2 & 3 Bedroom Floor Plans
- Full-size Washer and Dryer in All Homes (included in rent)
- Overhead Lighting in Each Room
- Select Homes with Engineered Flooring in Living Areas and Tile Tub Surround*
- New High-efficiency Heating & Cooling System
- Mini Blinds on all Windows
- Large Generous Closets for Your Storage Needs
- Cable & High-speed Internet Ready
- Ceiling Fans in All Homes
* In Select Apartment Homes
Pet Policy
Pets Welcome Upon Approval. Breed qualifications apply. Maximum adult weight is 35 pounds. Limit of 2 pets per home. Pet deposit is $299 per pet. Pet rent is an additional $30 per month per pet.
Photos
Amenities
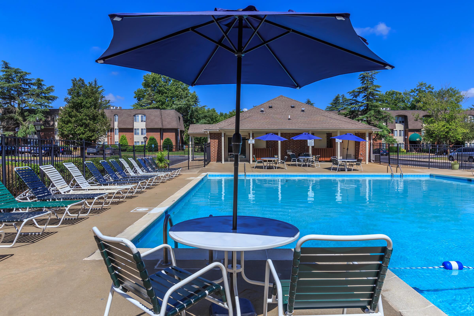
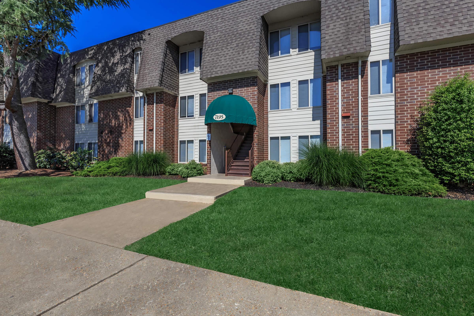
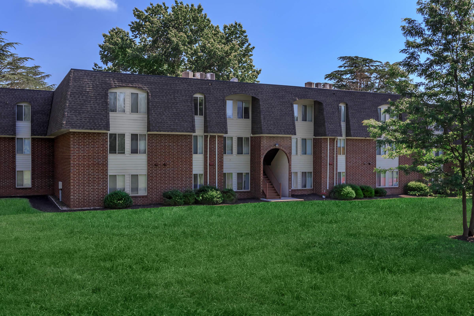
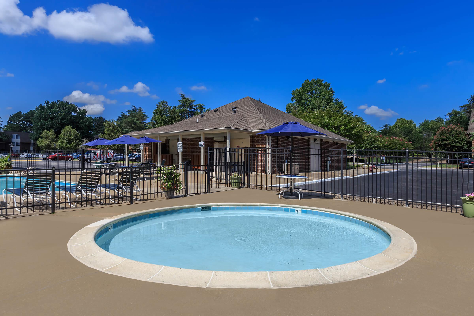
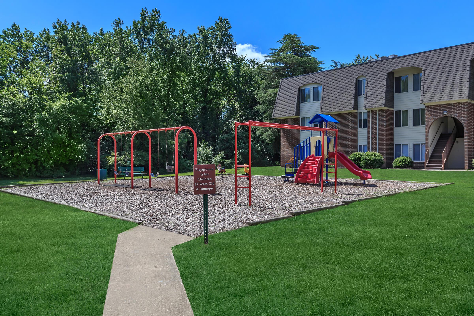
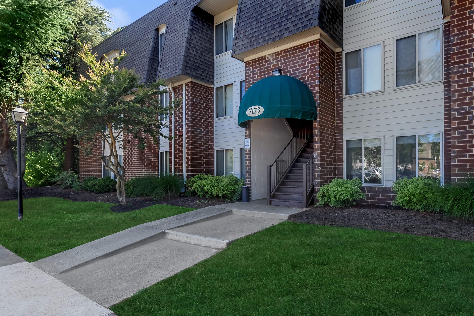
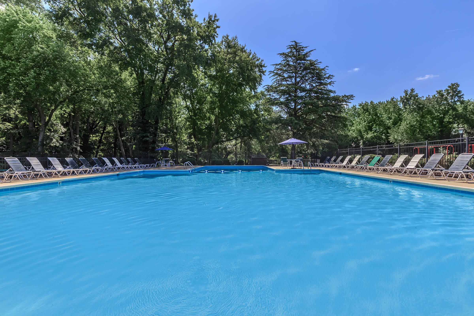
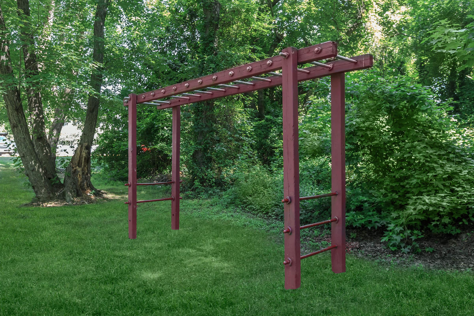
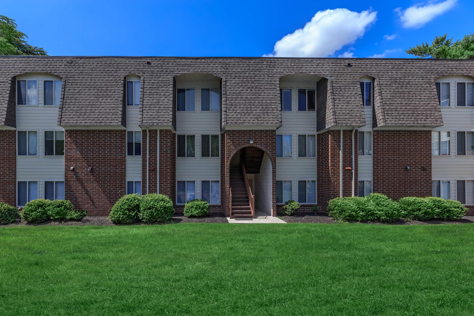
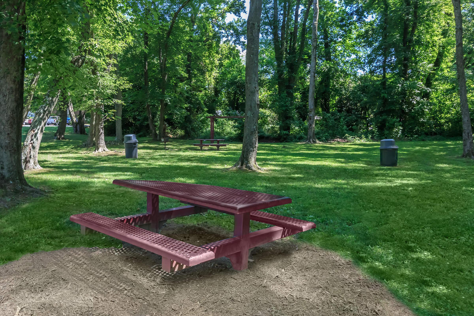
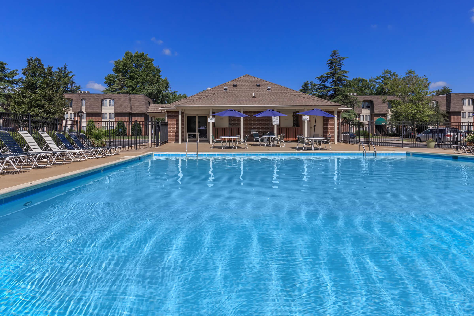
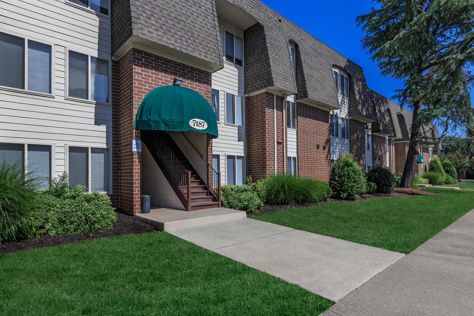
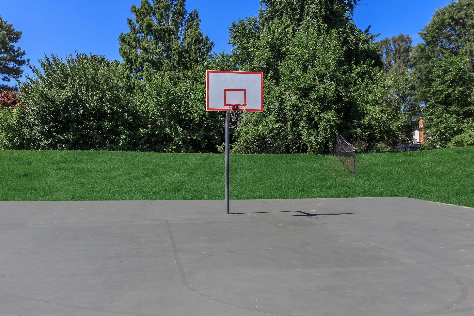
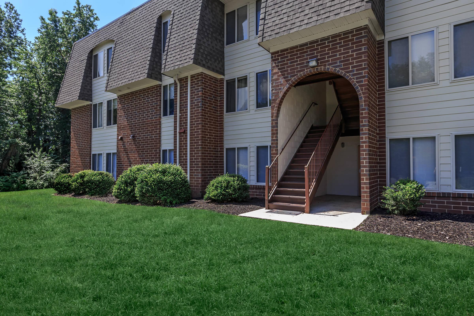
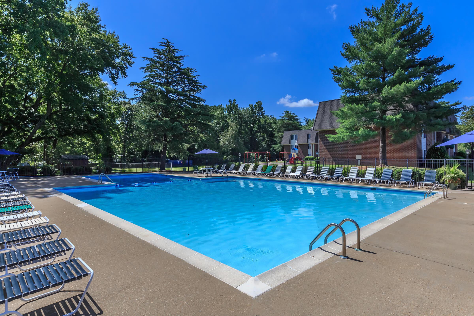
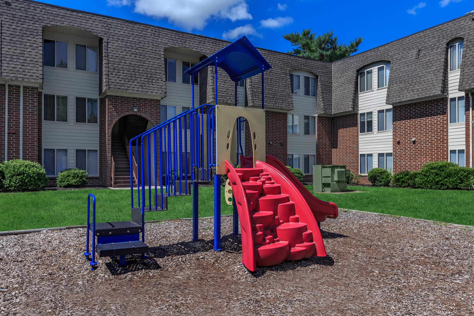
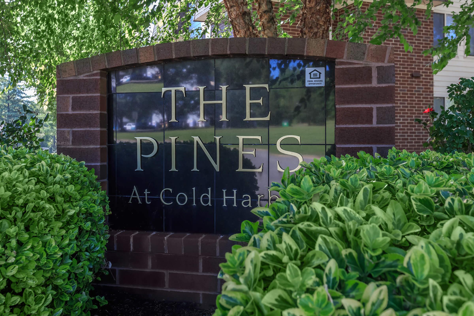
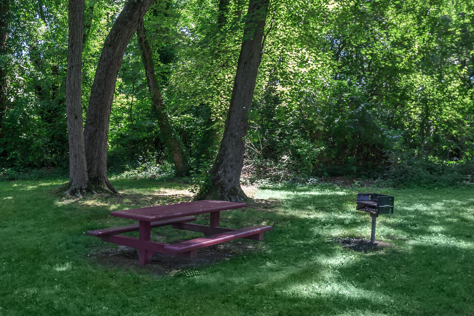
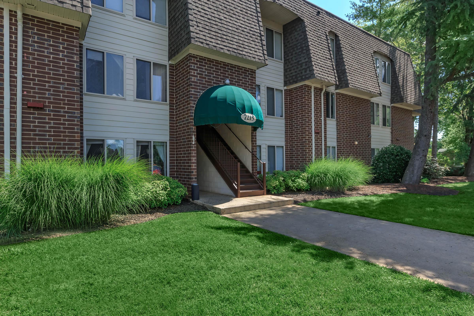
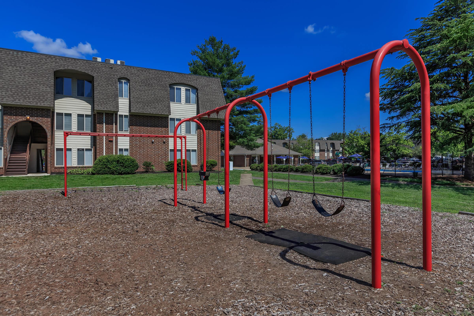
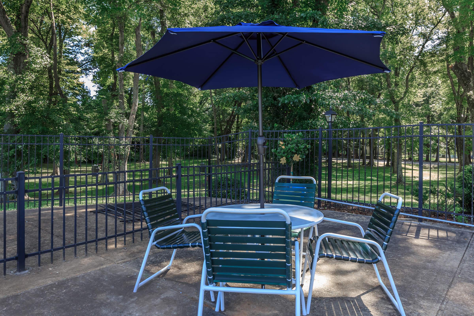
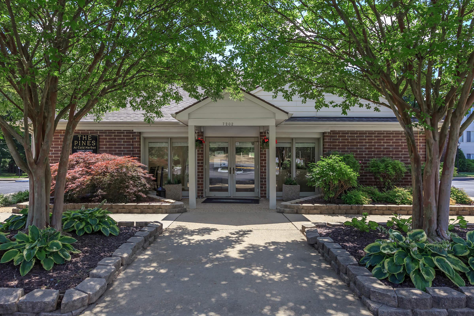
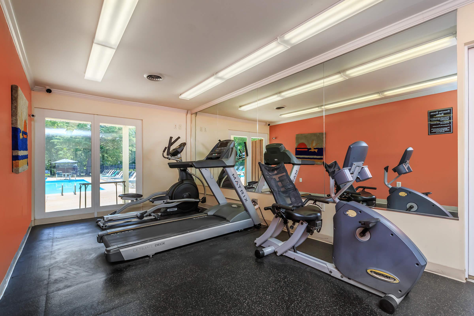
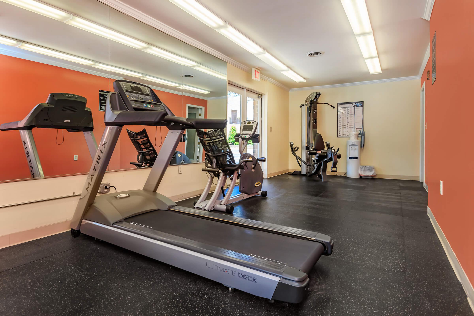
The Windsor








Neighborhood
Points of Interest
The Pines at Cold Harbor
Located 7202 Garden Park Lane Mechanicsville, VA 23111Bank
Cafes, Restaurants & Bars
Elementary School
Entertainment
Fitness Center
Grocery Store
High School
Hospital
Middle School
Park
Post Office
Preschool
Restaurant
Shopping
University
Contact Us
Come in
and say hi
7202 Garden Park Lane
Mechanicsville,
VA
23111
Phone Number:
804-823-2119
TTY: 711
Fax: 804-559-8756
Office Hours
Monday through Friday: 9:00 AM to 5:00 PM. Saturday: By Appointment Only. Sunday: Closed.